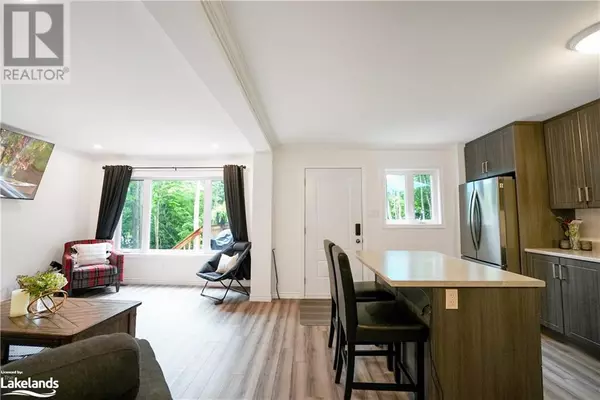
2 Beds
2 Baths
1,560 SqFt
2 Beds
2 Baths
1,560 SqFt
Key Details
Property Type Single Family Home
Sub Type Freehold
Listing Status Active
Purchase Type For Sale
Square Footage 1,560 sqft
Price per Sqft $408
Subdivision Lutterworth
MLS® Listing ID 40615958
Style Bungalow
Bedrooms 2
Half Baths 1
Originating Board The Lakelands Association of REALTORS®
Lot Size 2.080 Acres
Acres 90604.8
Property Description
Location
Province ON
Rooms
Extra Room 1 Second level 12'6'' x 8'10'' Bedroom
Extra Room 2 Second level 7'10'' x 12'1'' Bedroom
Extra Room 3 Second level 8'6'' x 6'6'' 4pc Bathroom
Extra Room 4 Second level 14'7'' x 11'10'' Living room
Extra Room 5 Second level 12'2'' x 13'2'' Kitchen
Extra Room 6 Lower level 2'10'' x 5'11'' 2pc Bathroom
Interior
Heating Forced air,
Cooling Central air conditioning
Exterior
Garage No
Community Features School Bus
Waterfront No
View Y/N No
Total Parking Spaces 6
Private Pool No
Building
Story 1
Sewer Septic System
Architectural Style Bungalow
Others
Ownership Freehold
GET MORE INFORMATION








