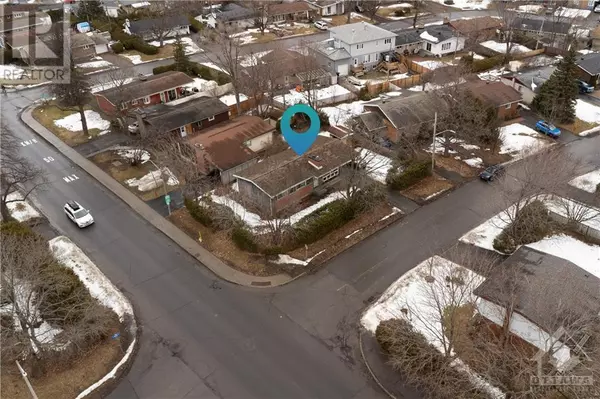
3 Beds
2 Baths
3 Beds
2 Baths
Key Details
Property Type Single Family Home
Sub Type Freehold
Listing Status Active
Purchase Type For Sale
Subdivision Elmvale Acres
MLS® Listing ID 1402621
Style Bungalow
Bedrooms 3
Originating Board Ottawa Real Estate Board
Year Built 1961
Property Description
Location
Province ON
Rooms
Extra Room 1 Main level 13'6\" x 12'3\" Living room
Extra Room 2 Main level 10'2\" x 10'1\" Dining room
Extra Room 3 Main level 11'4\" x 13'8\" Kitchen
Extra Room 4 Main level 9'5\" x 11'3\" Bedroom
Extra Room 5 Main level 8'11\" x 11'10\" Bedroom
Extra Room 6 Main level 8'5\" x 11'4\" Bedroom
Interior
Heating Forced air
Cooling Central air conditioning
Flooring Wall-to-wall carpet, Laminate, Tile
Exterior
Garage Yes
Waterfront No
View Y/N No
Total Parking Spaces 3
Private Pool No
Building
Story 1
Sewer Municipal sewage system
Architectural Style Bungalow
Others
Ownership Freehold
GET MORE INFORMATION








