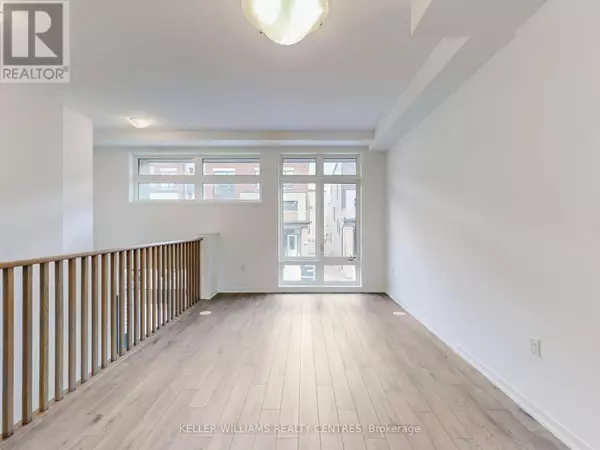
4 Beds
4 Baths
1,499 SqFt
4 Beds
4 Baths
1,499 SqFt
Key Details
Property Type Townhouse
Sub Type Townhouse
Listing Status Active
Purchase Type For Sale
Square Footage 1,499 sqft
Price per Sqft $585
Subdivision Samac
MLS® Listing ID E9037232
Bedrooms 4
Half Baths 1
Originating Board Toronto Regional Real Estate Board
Property Description
Location
Province ON
Rooms
Extra Room 1 Basement 5.28 m X 4.01 m Recreational, Games room
Extra Room 2 Main level 2.57 m X 4.11 m Kitchen
Extra Room 3 Main level 2.46 m X 4.11 m Great room
Extra Room 4 Main level 4.47 m X 2.44 m Living room
Extra Room 5 Upper Level 3.81 m X 2.59 m Primary Bedroom
Extra Room 6 Upper Level 2.57 m X 1.98 m Bedroom 2
Interior
Heating Forced air
Cooling Central air conditioning
Flooring Ceramic, Laminate, Carpeted
Exterior
Garage Yes
Waterfront No
View Y/N No
Total Parking Spaces 2
Private Pool No
Building
Story 3
Sewer Sanitary sewer
Others
Ownership Freehold
GET MORE INFORMATION








