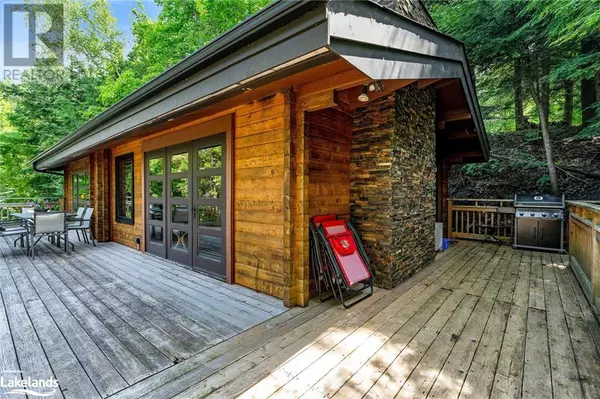
3 Beds
3 Baths
1,476 SqFt
3 Beds
3 Baths
1,476 SqFt
Key Details
Property Type Single Family Home
Sub Type Freehold
Listing Status Active
Purchase Type For Sale
Square Footage 1,476 sqft
Price per Sqft $880
Subdivision Blue Mountains
MLS® Listing ID 40618608
Style Chalet
Bedrooms 3
Half Baths 1
Originating Board OnePoint - The Lakelands
Year Built 1970
Lot Size 0.350 Acres
Acres 15246.0
Property Description
Location
Province ON
Rooms
Extra Room 1 Lower level Measurements not available Mud room
Extra Room 2 Lower level 5'9'' x 6'6'' Sauna
Extra Room 3 Lower level Measurements not available 4pc Bathroom
Extra Room 4 Lower level 7'0'' x 8'9'' Bedroom
Extra Room 5 Lower level 7'0'' x 9'11'' Bedroom
Extra Room 6 Lower level 10'5'' x 20'11'' Family room
Interior
Heating Baseboard heaters,
Cooling Ductless
Fireplaces Number 2
Exterior
Garage No
Community Features Quiet Area, School Bus
Waterfront No
View Y/N No
Total Parking Spaces 4
Private Pool No
Building
Lot Description Landscaped
Sewer Municipal sewage system
Architectural Style Chalet
Others
Ownership Freehold
GET MORE INFORMATION








