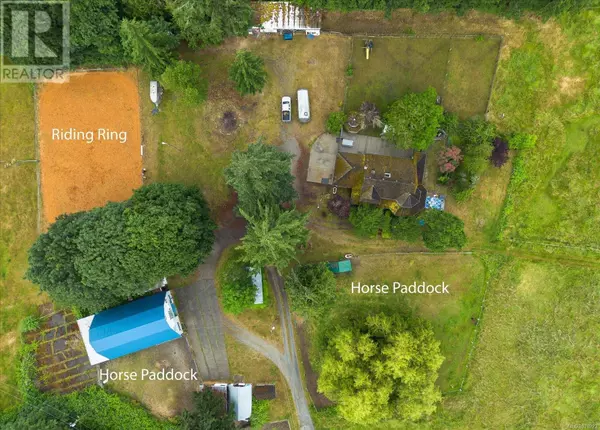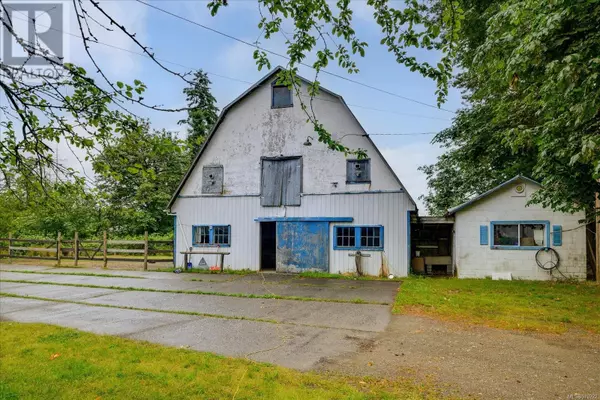
3 Beds
2 Baths
2,342 SqFt
3 Beds
2 Baths
2,342 SqFt
Key Details
Property Type Single Family Home
Sub Type Freehold
Listing Status Active
Purchase Type For Sale
Square Footage 2,342 sqft
Price per Sqft $1,003
Subdivision North Jingle Pot
MLS® Listing ID 970222
Bedrooms 3
Originating Board Vancouver Island Real Estate Board
Year Built 1991
Lot Size 34.070 Acres
Acres 1484089.2
Property Description
Location
Province BC
Zoning Agricultural
Rooms
Extra Room 1 Second level 4-Piece Bathroom
Extra Room 2 Second level 10'4 x 11'10 Den
Extra Room 3 Second level Measurements not available x 12 ft Bedroom
Extra Room 4 Second level 24'1 x 17'5 Primary Bedroom
Extra Room 5 Main level 4-Piece Bathroom
Extra Room 6 Main level 12'5 x 11'9 Dining nook
Interior
Heating Baseboard heaters,
Cooling None
Fireplaces Number 1
Exterior
Parking Features No
View Y/N Yes
View Mountain view
Total Parking Spaces 10
Private Pool No
Others
Ownership Freehold
GET MORE INFORMATION








