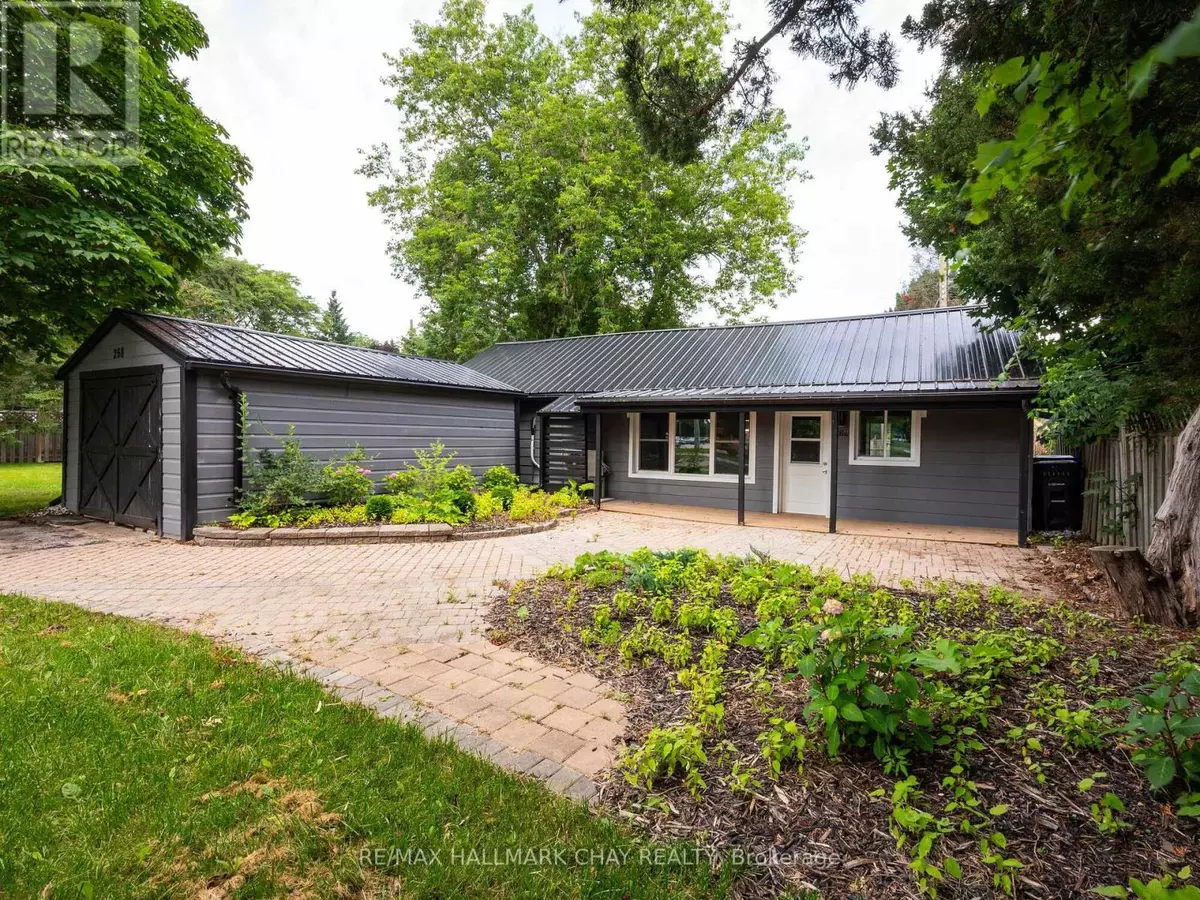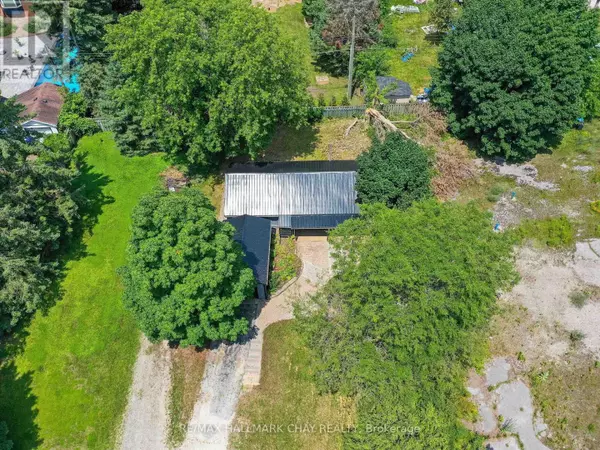
3 Beds
1 Bath
699 SqFt
3 Beds
1 Bath
699 SqFt
Key Details
Property Type Single Family Home
Sub Type Freehold
Listing Status Active
Purchase Type For Sale
Square Footage 699 sqft
Price per Sqft $908
Subdivision Alliston
MLS® Listing ID N9018957
Style Bungalow
Bedrooms 3
Originating Board Toronto Regional Real Estate Board
Property Description
Location
Province ON
Rooms
Extra Room 1 Main level 2.89 m X 4.4 m Kitchen
Extra Room 2 Main level 5.75 m X 2.89 m Living room
Extra Room 3 Main level 2.39 m X 3.39 m Primary Bedroom
Extra Room 4 Main level 2.35 m X 3.6 m Bedroom 2
Extra Room 5 Main level 3.17 m X 2.18 m Bedroom 3
Interior
Heating Heat Pump
Cooling Wall unit
Flooring Laminate
Exterior
Parking Features Yes
View Y/N No
Total Parking Spaces 7
Private Pool No
Building
Story 1
Sewer Sanitary sewer
Architectural Style Bungalow
Others
Ownership Freehold
GET MORE INFORMATION








