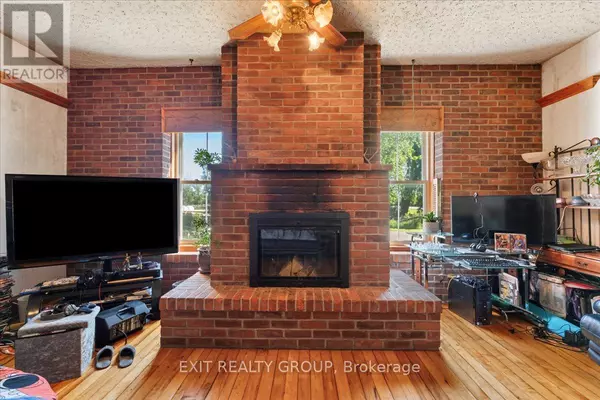REQUEST A TOUR

$ 2,200,000
Est. payment | /mo
4 Beds
2 Baths
$ 2,200,000
Est. payment | /mo
4 Beds
2 Baths
Key Details
Property Type Vacant Land
Listing Status Active
Purchase Type For Sale
MLS® Listing ID X9014328
Bedrooms 4
Originating Board Central Lakes Association of REALTORS®
Property Description
HORSE - HOBBY FARM / HOME / BARN / approximately 44 ACRES OF LAND! Approximately 23 acres workable. This lovely farm is about 10 minutes north of the City of Belleville. Home is a spacious ""RED BRICK FARMHOUSE"" with original wood floors, wood work and railings. Unique double door front entry leads to large centre hall with a dining room on one side & what would be the spacious living room (currently set up as an on-farm store) with access to an enclosed front porch on the other. Kitchen is functional with rear yard door for patio access. 2 piece main floor bathroom. Huge family room with wood stove, patio doors and sun porch access. Could be set up as main floor in-law suite. Upper level has 4 piece bath, good sized bedrooms, master has a 4 piece ensuite. Some land is currently divided into paddocks, great for horses, goats, sheep or animals of choice. Property butts up to the Moira River. Acreage and river make this a fabulous recreational property as well. Easy commute to Belleville, amenities, and 401. (id:24570)
Location
Province ON
Lake Name Moira
Rooms
Extra Room 1 Second level 3.56 m X 3.19 m Bedroom 4
Extra Room 2 Second level 4.8 m X 4.15 m Primary Bedroom
Extra Room 3 Second level 3.55 m X 3.05 m Bedroom 2
Extra Room 4 Second level 3.61 m X 4.17 m Bedroom 3
Extra Room 5 Ground level 2.2 m X 4.95 m Foyer
Extra Room 6 Ground level 4.61 m X 6.06 m Living room
Interior
Heating Forced air
Fireplaces Type Woodstove
Exterior
Garage Yes
Waterfront Yes
View Y/N Yes
View Direct Water View
Total Parking Spaces 10
Private Pool No
Building
Story 2
Sewer Septic System
Water Moira
GET MORE INFORMATION








