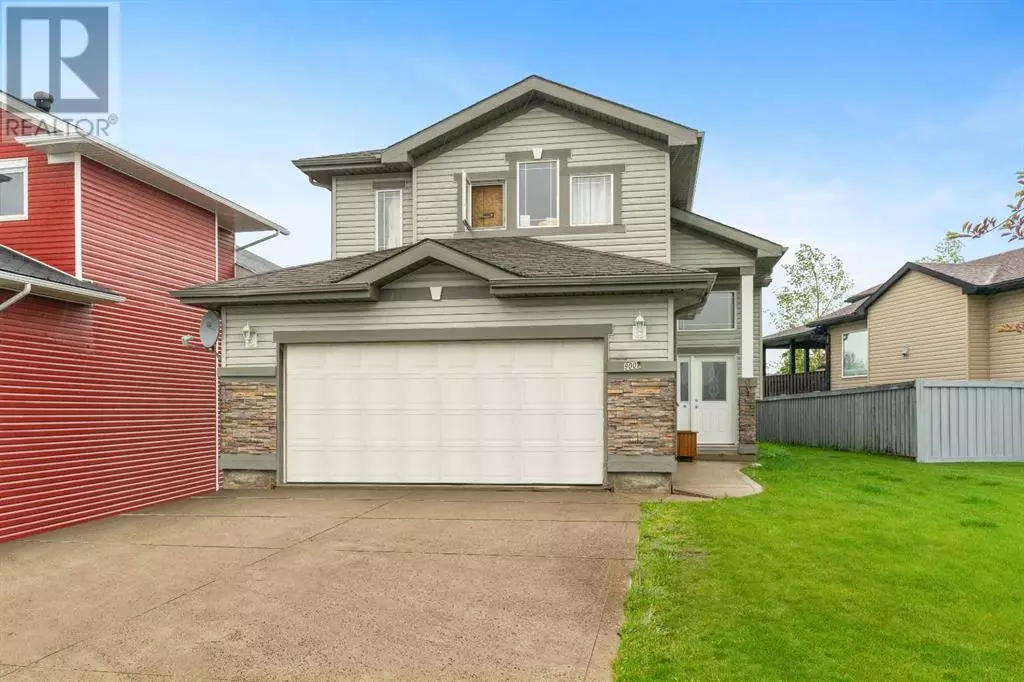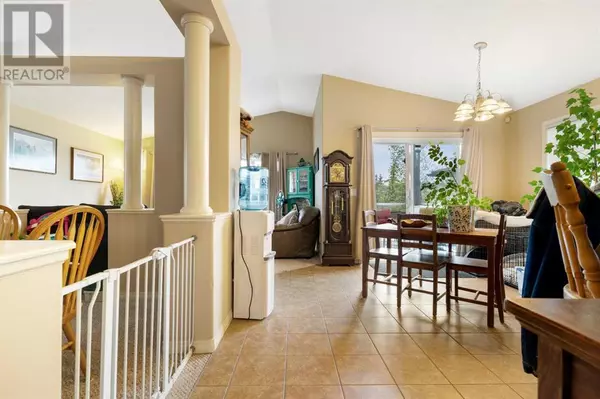
4 Beds
3 Baths
1,372 SqFt
4 Beds
3 Baths
1,372 SqFt
Key Details
Property Type Single Family Home
Sub Type Freehold
Listing Status Active
Purchase Type For Sale
Square Footage 1,372 sqft
Price per Sqft $269
Subdivision Crystal Lake Estates
MLS® Listing ID A2144789
Style Bi-level
Bedrooms 4
Originating Board Grande Prairie & Area Association of REALTORS®
Year Built 2006
Lot Size 5,465 Sqft
Acres 5465.91
Property Description
Location
Province AB
Rooms
Extra Room 1 Basement 14.33 Ft x 11.42 Ft Bedroom
Extra Room 2 Basement 10.92 Ft x 9.83 Ft Bedroom
Extra Room 3 Basement 11.25 Ft x 5.33 Ft 3pc Bathroom
Extra Room 4 Main level 11.50 Ft x 9.83 Ft Bedroom
Extra Room 5 Main level 5.33 Ft x 5.08 Ft 4pc Bathroom
Extra Room 6 Upper Level 13.75 Ft x 15.08 Ft Primary Bedroom
Interior
Heating Forced air
Cooling None
Flooring Carpeted, Ceramic Tile
Fireplaces Number 1
Exterior
Garage Yes
Garage Spaces 2.0
Garage Description 2
Fence Partially fenced
Waterfront No
View Y/N No
Total Parking Spaces 4
Private Pool No
Building
Lot Description Landscaped
Story 2
Architectural Style Bi-level
Others
Ownership Freehold
GET MORE INFORMATION








