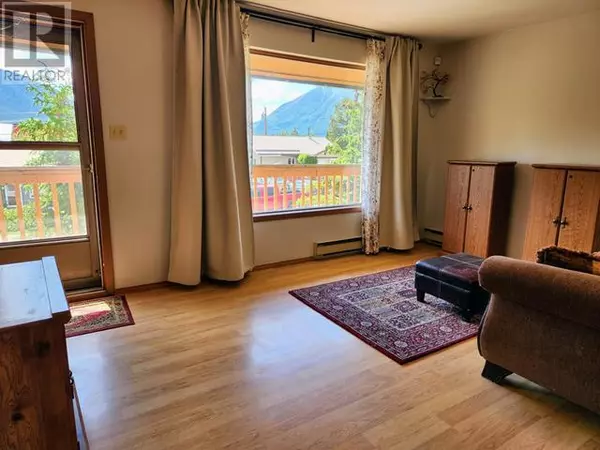REQUEST A TOUR

$ 349,000
Est. payment | /mo
3 Beds
1 Bath
1,200 SqFt
$ 349,000
Est. payment | /mo
3 Beds
1 Bath
1,200 SqFt
Key Details
Property Type Single Family Home
Listing Status Active
Purchase Type For Sale
Square Footage 1,200 sqft
Price per Sqft $290
MLS® Listing ID 15752
Bedrooms 3
Originating Board Yukon Real Estate Association
Year Built 1975
Property Description
Nestled in the quaint and historically rich town of Carcross, Yukon, this 3-bedroom, 1-bathroom property offers a unique blend of serene mountain vistas, outdoor adventure and cultural charm. The property boasts breathtaking views of the nearby mountains & Bennett Lake is just a stone's throw away. Explore the famed Carcross Sandy Dunes, offering endless vistas as well as the many biking and hiking trails beckon outdoor adventurers. The 3-bedroom home offers comfortable living spaces, ideal for both permanent residents and those seeking a vacation retreat. Carcross, with its rich historical heritage, provides a warm and welcoming community atmosphere. Residents can immerse themselves in local culture through visits to artisan shops, where traditional crafts and artworks are proudly displayed. A local bakery offers delicious treats, perfect for an afternoon pick-me-up. Whether you're seeking scenery, adventure or history, you're sure to find it here! Come see... (id:24570)
Location
Province YT
Rooms
Extra Room 1 Above 15 ft , 6 in X 10 ft , 6 in Living room
Extra Room 2 Above 12 ft X 8 ft Kitchen
Extra Room 3 Above 10 ft X 15 ft Primary Bedroom
Extra Room 4 Above Measurements not available 3pc Bathroom
Extra Room 5 Above 10 ft , 6 in X 11 ft Bedroom
Extra Room 6 Main level 9 ft X 9 ft Bedroom
Exterior
Parking Features No
Fence Fence
Community Features School Bus
View Y/N No
Private Pool No
Building
Lot Description Garden Area
GET MORE INFORMATION








