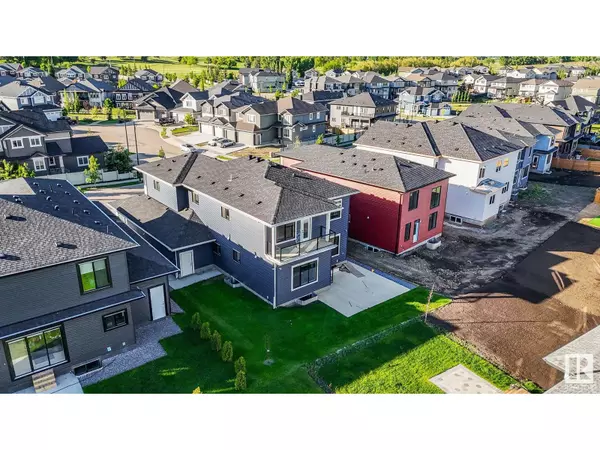
5 Beds
4 Baths
3,161 SqFt
5 Beds
4 Baths
3,161 SqFt
Key Details
Property Type Single Family Home
Sub Type Freehold
Listing Status Active
Purchase Type For Sale
Square Footage 3,161 sqft
Price per Sqft $303
Subdivision Forest Heights (Beaumont)
MLS® Listing ID E4394620
Bedrooms 5
Originating Board REALTORS® Association of Edmonton
Year Built 2022
Lot Size 6,610 Sqft
Acres 6610.01
Property Description
Location
Province AB
Rooms
Extra Room 1 Main level Measurements not available Living room
Extra Room 2 Main level Measurements not available Dining room
Extra Room 3 Main level Measurements not available Kitchen
Extra Room 4 Main level Measurements not available Family room
Extra Room 5 Main level Measurements not available Den
Extra Room 6 Main level Measurements not available Bedroom 5
Interior
Heating Forced air
Cooling Central air conditioning
Exterior
Garage Yes
Community Features Public Swimming Pool
View Y/N No
Private Pool No
Building
Story 2
Others
Ownership Freehold
GET MORE INFORMATION








