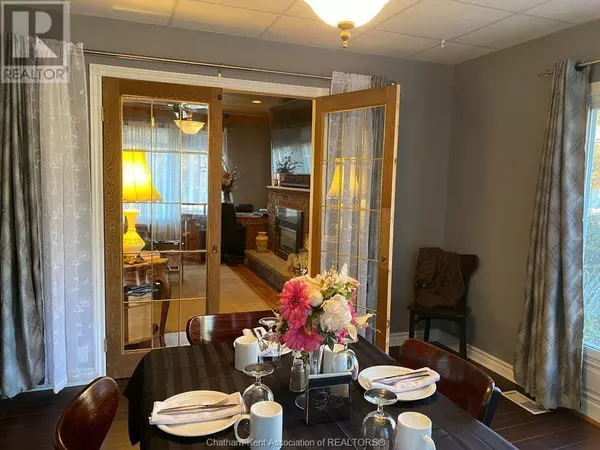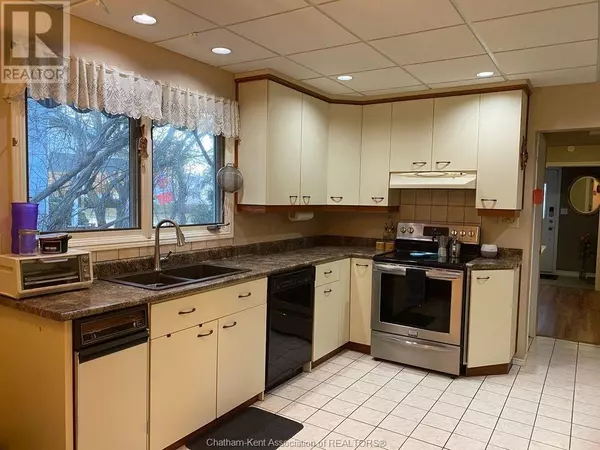
5 Beds
4 Baths
5 Beds
4 Baths
Key Details
Property Type Single Family Home
Sub Type Freehold
Listing Status Active
Purchase Type For Sale
MLS® Listing ID 24014917
Bedrooms 5
Half Baths 1
Originating Board Chatham Kent Association of REALTORS®
Property Description
Location
Province ON
Rooms
Extra Room 1 Second level Measurements not available 4pc Bathroom
Extra Room 2 Second level 16 ft X 8 ft , 4 in Bedroom
Extra Room 3 Second level 15 ft , 1 in X 9 ft , 5 in Bedroom
Extra Room 4 Second level 16 ft , 3 in X 10 ft , 5 in Primary Bedroom
Extra Room 5 Third level 20 ft , 3 in X 9 ft , 7 in Other
Extra Room 6 Basement 6 ft , 8 in X 3 ft , 9 in Utility room
Interior
Heating Forced air, Furnace,
Cooling Central air conditioning
Flooring Carpeted, Ceramic/Porcelain, Laminate
Fireplaces Type Insert
Exterior
Garage No
Waterfront No
View Y/N No
Private Pool No
Building
Story 1.75
Others
Ownership Freehold
GET MORE INFORMATION








