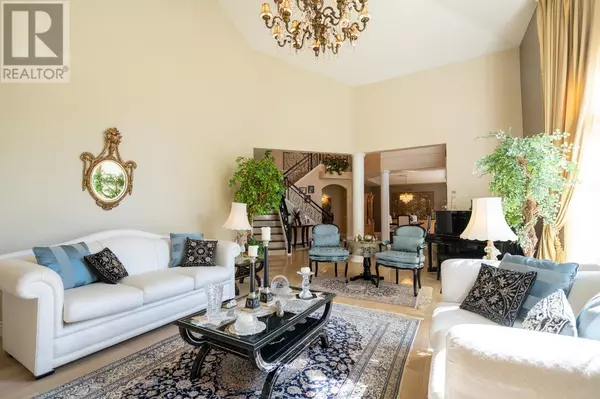REQUEST A TOUR

$ 3,138,800
Est. payment | /mo
7 Beds
6 Baths
7,177 SqFt
$ 3,138,800
Est. payment | /mo
7 Beds
6 Baths
7,177 SqFt
Key Details
Property Type Single Family Home
Sub Type Freehold
Listing Status Active
Purchase Type For Sale
Square Footage 7,177 sqft
Price per Sqft $437
MLS® Listing ID R2898327
Style 2 Level
Bedrooms 7
Originating Board Greater Vancouver REALTORS®
Year Built 1996
Lot Size 10,129 Sqft
Acres 10129.0
Property Description
A Luxurious custom built home in the best location of Westwood Plateau on Hampton Drive Grand yet totally private on a 1/4 acreage 11000 square ft lot corner lot/2 storey high ceiling entrance/foyer with a double circular staircase finished with wrought iron and hardwood railing and staircase. Lavish use of Italian sepeggiante marble all through and mill work. Over 7000 square ft of living area featuring 7 bedroom included 2 bedroom legal suite in basement with separate entrance Across hall living and dining room accent with beautiful chandelier gourmet kitchen with big eating area which open to the extended 400 square ft sundeck New central air conditioning and new Lennox Furnace in 2022 walking distance to the Westwood Plateau Golf Course and your membership lounge and club. proud of ownership very well kept home better than new a 10+ book your private tour (id:24570)
Location
Province BC
Interior
Heating Forced air,
Cooling Air Conditioned
Fireplaces Number 3
Exterior
Parking Features Yes
Garage Spaces 3.0
Garage Description 3
View Y/N Yes
View View
Total Parking Spaces 6
Private Pool No
Building
Architectural Style 2 Level
Others
Ownership Freehold
GET MORE INFORMATION








