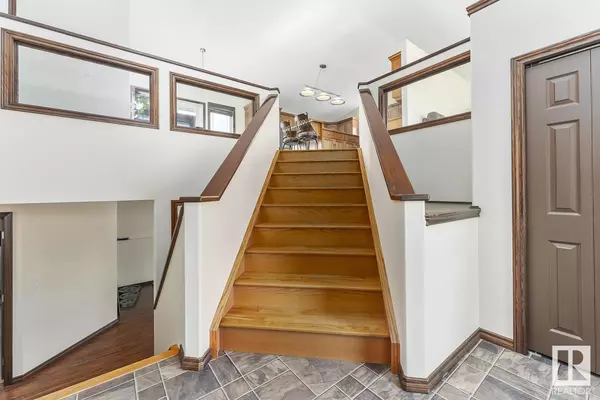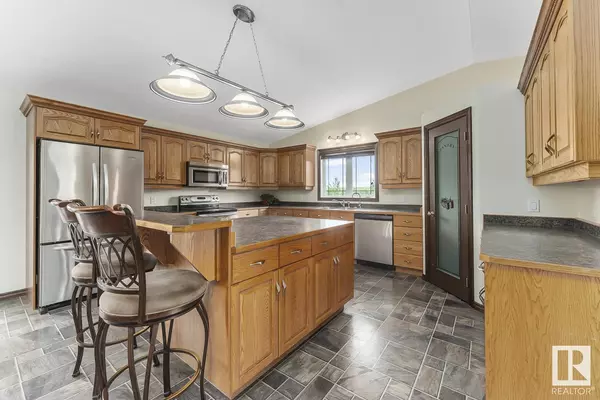
5 Beds
3 Baths
1,685 SqFt
5 Beds
3 Baths
1,685 SqFt
Key Details
Property Type Single Family Home
Listing Status Active
Purchase Type For Sale
Square Footage 1,685 sqft
Price per Sqft $335
Subdivision Moose Lake Meadows
MLS® Listing ID E4394033
Style Bi-level
Bedrooms 5
Originating Board REALTORS® Association of Edmonton
Year Built 2007
Lot Size 3.040 Acres
Acres 132422.4
Property Description
Location
Province AB
Rooms
Extra Room 1 Basement Measurements not available Family room
Extra Room 2 Basement Measurements not available Den
Extra Room 3 Basement Measurements not available Bedroom 4
Extra Room 4 Basement Measurements not available Bedroom 5
Extra Room 5 Basement Measurements not available Utility room
Extra Room 6 Basement Measurements not available Storage
Interior
Heating Coil Fan, In Floor Heating
Fireplaces Type Woodstove
Exterior
Parking Features Yes
View Y/N No
Private Pool No
Building
Architectural Style Bi-level
GET MORE INFORMATION








