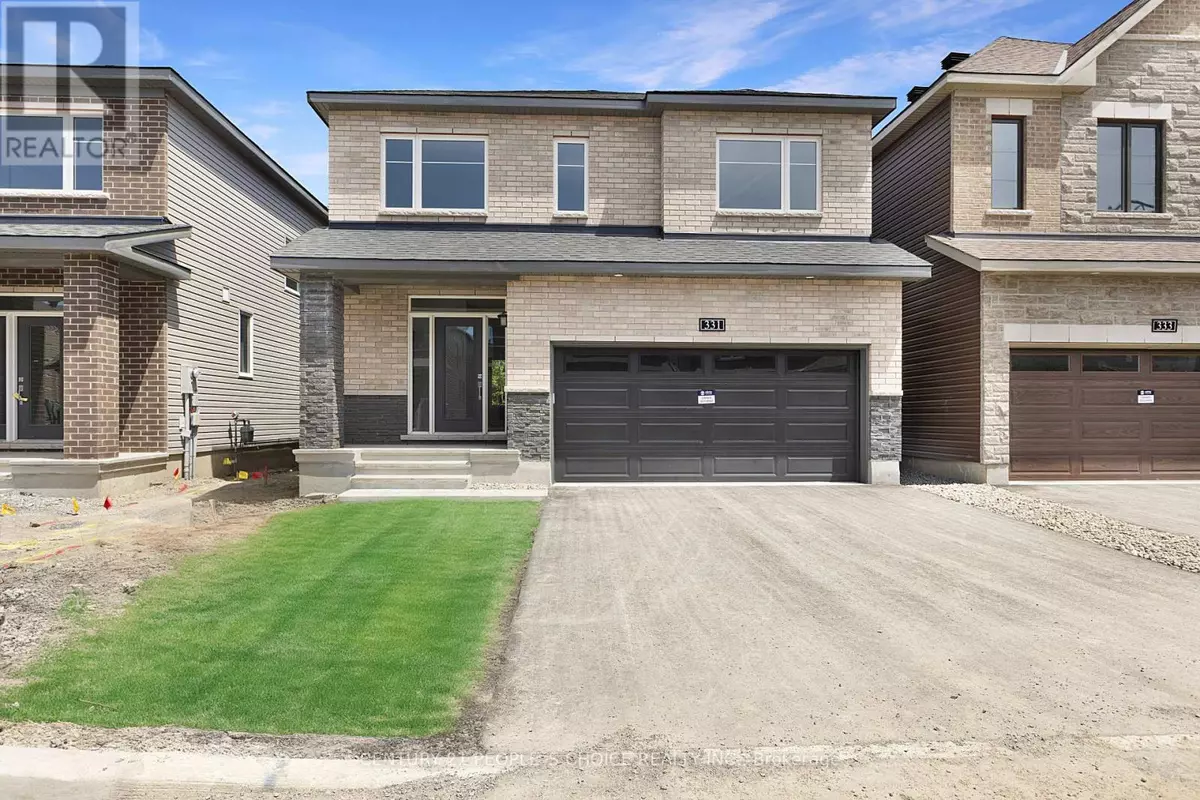REQUEST A TOUR

$ 999,999
Est. payment | /mo
4 Beds
3 Baths
$ 999,999
Est. payment | /mo
4 Beds
3 Baths
Key Details
Property Type Single Family Home
Sub Type Freehold
Listing Status Active
Purchase Type For Sale
Subdivision Kanata
MLS® Listing ID X8418052
Bedrooms 4
Half Baths 1
Originating Board Toronto Regional Real Estate Board
Property Description
Welcome to 331 Elsie Macgill Walk; a gem nestled amidst the lush foliage backing an open green space, with walking trails, green areas, top-notch schools, shopping malls close to a vibrant neighborhood. A new modern Minto Community with top-notch homes boosting energy efficient, state-of-art architecture complimenting an open-concept living. The Model D of Minto's Bronte property's Premium lot boasts 4 bedrooms, 3 washrooms including ensuite bathroom with upgraded features. Discover ample natural sunlight, modern hardwood floor gracing the Great Room. The customized Kitchen is a chef's delight, boasting stunning quartz countertops with upgraded cabinetry and brand new appliances. Need a break? Cozy up by the elegant fireplace with your favorite cup of tea or coffee and relax! Walk up the staircase elegantly designed with hardwood rails & iron pickets to 4 generously-sized bedrooms with closets, two full washrooms and a convenient laundry room. Ready for Immediate Occupancy. **** EXTRAS **** 200 Amp panel boards (EV Support) & AC (2.5 tons). Taxes Have Not Been Assessed Yet. Buyer/Buyer's Agent To Verify All Measurements, Fees, Taxes, Etc. Furnace & Hot Water Heater Are Owned. (id:24570)
Location
Province ON
Rooms
Extra Room 1 Main level 4.69 m X 3.9 m Living room
Extra Room 2 Main level 3.96 m X 4.69 m Dining room
Extra Room 3 Main level 3.96 m X 3.71 m Kitchen
Extra Room 4 Upper Level 5.54 m X 3.68 m Primary Bedroom
Extra Room 5 Upper Level 3.1 m X 3.96 m Bedroom 2
Extra Room 6 Upper Level 4.87 m X 3.07 m Bedroom 3
Interior
Heating Forced air
Cooling Central air conditioning
Exterior
Garage Yes
Waterfront No
View Y/N No
Total Parking Spaces 4
Private Pool No
Building
Story 2
Sewer Sanitary sewer
Others
Ownership Freehold
GET MORE INFORMATION








