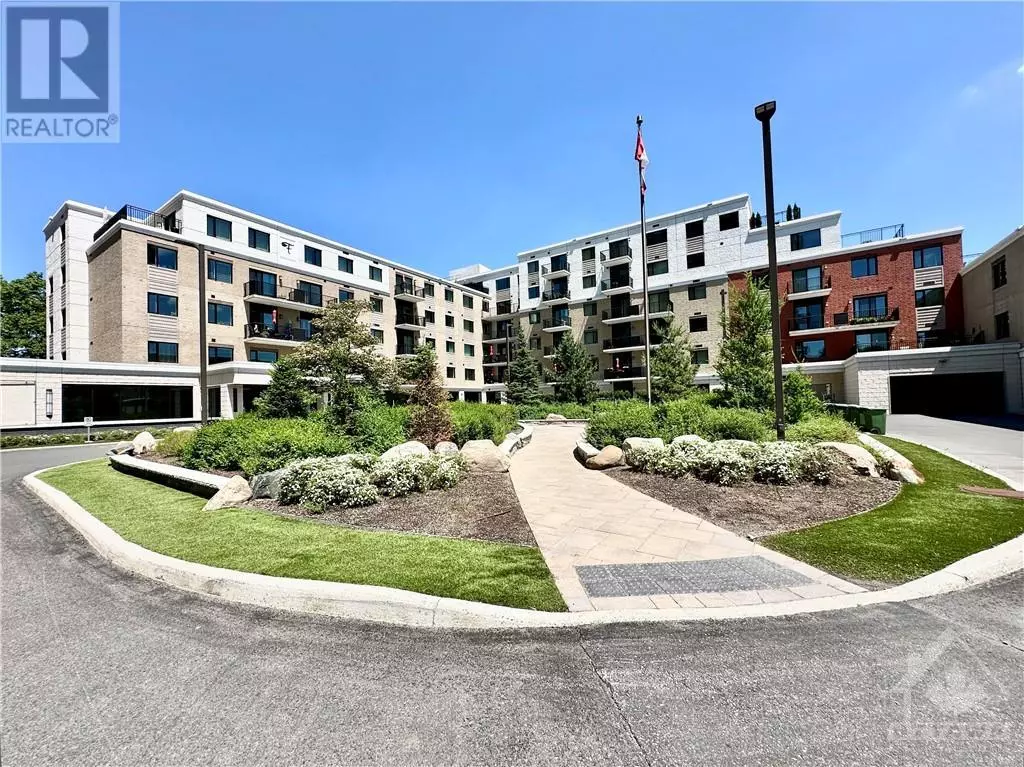
2 Beds
2 Baths
2 Beds
2 Baths
Key Details
Property Type Condo
Sub Type Condominium/Strata
Listing Status Active
Purchase Type For Rent
Subdivision Overbrook/Castle Heights
MLS® Listing ID 1396035
Bedrooms 2
Half Baths 1
Originating Board Ottawa Real Estate Board
Year Built 2017
Property Description
Location
Province ON
Rooms
Extra Room 1 Main level 26'0\" x 12'0\" Living room/Dining room
Extra Room 2 Main level 8'0\" x 16'0\" Kitchen
Extra Room 3 Main level 14'0\" x 11'0\" Bedroom
Extra Room 4 Main level 21'0\" x 12'0\" Primary Bedroom
Extra Room 5 Main level Measurements not available 3pc Ensuite bath
Extra Room 6 Main level Measurements not available 4pc Bathroom
Interior
Heating Forced air
Cooling Central air conditioning
Flooring Wall-to-wall carpet, Laminate, Tile
Exterior
Garage Yes
Community Features Adult Oriented
Waterfront No
View Y/N No
Private Pool Yes
Building
Story 1
Sewer Municipal sewage system
Others
Ownership Condominium/Strata
Acceptable Financing Monthly
Listing Terms Monthly
GET MORE INFORMATION








