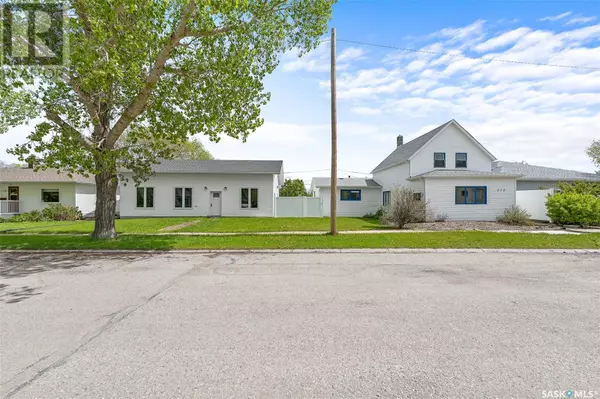
4 Beds
1 Bath
1,020 SqFt
4 Beds
1 Bath
1,020 SqFt
Key Details
Property Type Single Family Home
Sub Type Freehold
Listing Status Active
Purchase Type For Sale
Square Footage 1,020 sqft
Price per Sqft $83
MLS® Listing ID SK971310
Bedrooms 4
Originating Board Saskatchewan REALTORS® Association
Year Built 1910
Lot Size 6,000 Sqft
Acres 6000.0
Property Description
Location
Province SK
Rooms
Extra Room 1 Second level 13'8\" x 11'1\" Bedroom
Extra Room 2 Second level 8'2\" x 7'6\" Bedroom
Extra Room 3 Second level 9' x 8'2\" Bedroom
Extra Room 4 Main level 17'3\" x 5'9\" Enclosed porch
Extra Room 5 Main level 11'3\" x 3'10\" Foyer
Extra Room 6 Main level 23'1\" x 9'9\" Living room
Interior
Heating Forced air,
Exterior
Garage No
Fence Fence
Waterfront No
View Y/N No
Private Pool No
Building
Lot Description Lawn, Garden Area
Story 1.5
Others
Ownership Freehold
GET MORE INFORMATION








