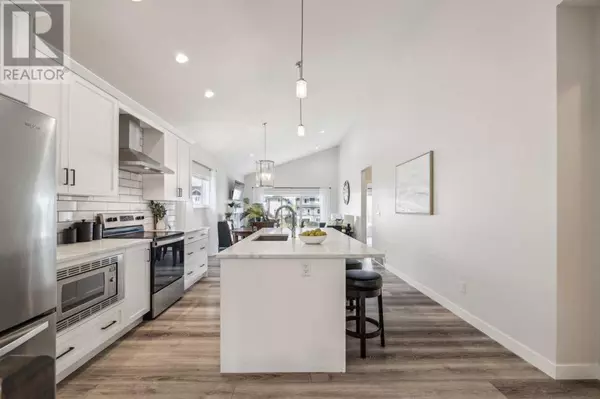
4 Beds
2 Baths
1,358 SqFt
4 Beds
2 Baths
1,358 SqFt
Key Details
Property Type Single Family Home
Sub Type Freehold
Listing Status Active
Purchase Type For Sale
Square Footage 1,358 sqft
Price per Sqft $618
Subdivision Bayview
MLS® Listing ID A2135891
Style Bungalow
Bedrooms 4
Originating Board Calgary Real Estate Board
Year Built 2019
Lot Size 4,739 Sqft
Acres 4739.3496
Property Description
Location
Province AB
Rooms
Extra Room 1 Basement 10.25 Ft x 10.92 Ft Bedroom
Extra Room 2 Basement 10.25 Ft x 9.17 Ft Bedroom
Extra Room 3 Basement 16.92 Ft x 34.33 Ft Recreational, Games room
Extra Room 4 Basement 19.00 Ft x 8.83 Ft Furnace
Extra Room 5 Main level 9.17 Ft x 4.83 Ft 4pc Bathroom
Extra Room 6 Main level 8.58 Ft x 12.17 Ft 5pc Bathroom
Interior
Heating Forced air
Cooling None
Flooring Carpeted, Ceramic Tile, Laminate
Fireplaces Number 1
Exterior
Garage Yes
Garage Spaces 2.0
Garage Description 2
Fence Fence
Waterfront No
View Y/N No
Total Parking Spaces 2
Private Pool No
Building
Story 1
Architectural Style Bungalow
Others
Ownership Freehold
GET MORE INFORMATION








