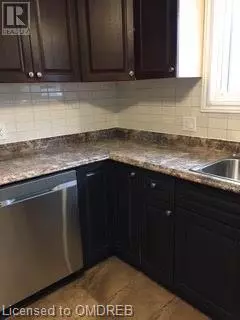
5 Beds
2 Baths
1,100 SqFt
5 Beds
2 Baths
1,100 SqFt
Key Details
Property Type Single Family Home
Sub Type Freehold
Listing Status Active
Purchase Type For Sale
Square Footage 1,100 sqft
Price per Sqft $563
Subdivision 443 - Lakeport
MLS® Listing ID 40595423
Style Raised bungalow
Bedrooms 5
Originating Board The Oakville, Milton & District Real Estate Board
Property Description
Location
Province ON
Rooms
Extra Room 1 Lower level Measurements not available 4pc Bathroom
Extra Room 2 Lower level 9'8'' x 9'0'' Bedroom
Extra Room 3 Lower level 11'0'' x 9'1'' Primary Bedroom
Extra Room 4 Lower level 9'3'' x 7'5'' Foyer
Extra Room 5 Lower level 12'10'' x 9'5'' Living room
Extra Room 6 Lower level 12'10'' x 9'0'' Kitchen/Dining room
Interior
Heating Forced air,
Cooling Central air conditioning
Exterior
Garage No
Waterfront No
View Y/N No
Total Parking Spaces 2
Private Pool No
Building
Story 1
Sewer Municipal sewage system
Architectural Style Raised bungalow
Others
Ownership Freehold
GET MORE INFORMATION








