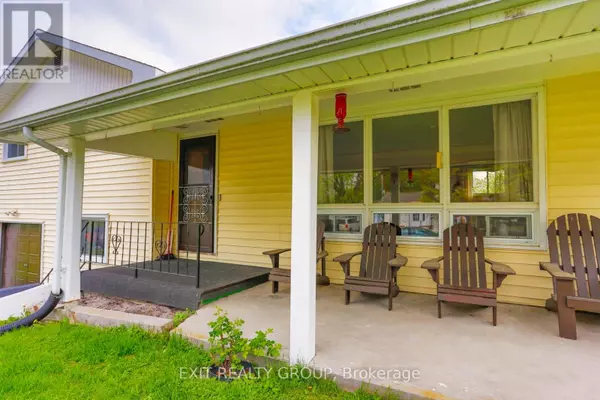
3 Beds
2 Baths
3 Beds
2 Baths
Key Details
Property Type Single Family Home
Sub Type Freehold
Listing Status Active
Purchase Type For Sale
MLS® Listing ID X8358090
Bedrooms 3
Half Baths 1
Originating Board Central Lakes Association of REALTORS®
Property Description
Location
Province ON
Rooms
Extra Room 1 Lower level 3.52 m X 3.33 m Den
Extra Room 2 Lower level 3.86 m X 2.41 m Laundry room
Extra Room 3 Lower level 1.68 m X 1.26 m Bathroom
Extra Room 4 Main level 5.55 m X 4.12 m Living room
Extra Room 5 Main level 4.59 m X 2.88 m Kitchen
Extra Room 6 Main level 2.9 m X 2.6 m Dining room
Interior
Heating Baseboard heaters
Cooling Window air conditioner
Flooring Hardwood, Linoleum, Concrete, Carpeted
Exterior
Parking Features Yes
Community Features Community Centre, School Bus
View Y/N No
Total Parking Spaces 5
Private Pool No
Building
Sewer Septic System
Others
Ownership Freehold
GET MORE INFORMATION








