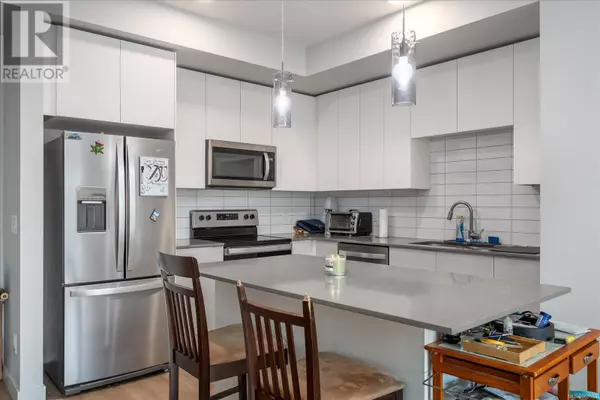
2 Beds
2 Baths
957 SqFt
2 Beds
2 Baths
957 SqFt
Key Details
Property Type Condo
Sub Type Strata
Listing Status Active
Purchase Type For Sale
Square Footage 957 sqft
Price per Sqft $564
Subdivision Lakeview Terrace
MLS® Listing ID 962553
Bedrooms 2
Condo Fees $290/mo
Originating Board Victoria Real Estate Board
Year Built 2022
Lot Size 1,020 Sqft
Acres 1020.0
Property Description
Location
Province BC
Zoning Multi-Family
Rooms
Extra Room 1 Main level 9'4 x 5'6 Laundry room
Extra Room 2 Main level 10'0 x 5'0 Bathroom
Extra Room 3 Main level 10'0 x 12'5 Bedroom
Extra Room 4 Main level 5'3 x 8'10 Bathroom
Extra Room 5 Main level 10'0 x 12'7 Primary Bedroom
Extra Room 6 Main level 12'0 x 10'3 Living room
Interior
Heating Baseboard heaters
Cooling None
Exterior
Parking Features No
Community Features Pets Allowed, Family Oriented
View Y/N Yes
View Lake view, Mountain view
Total Parking Spaces 1
Private Pool No
Others
Ownership Strata
Acceptable Financing Monthly
Listing Terms Monthly
GET MORE INFORMATION








