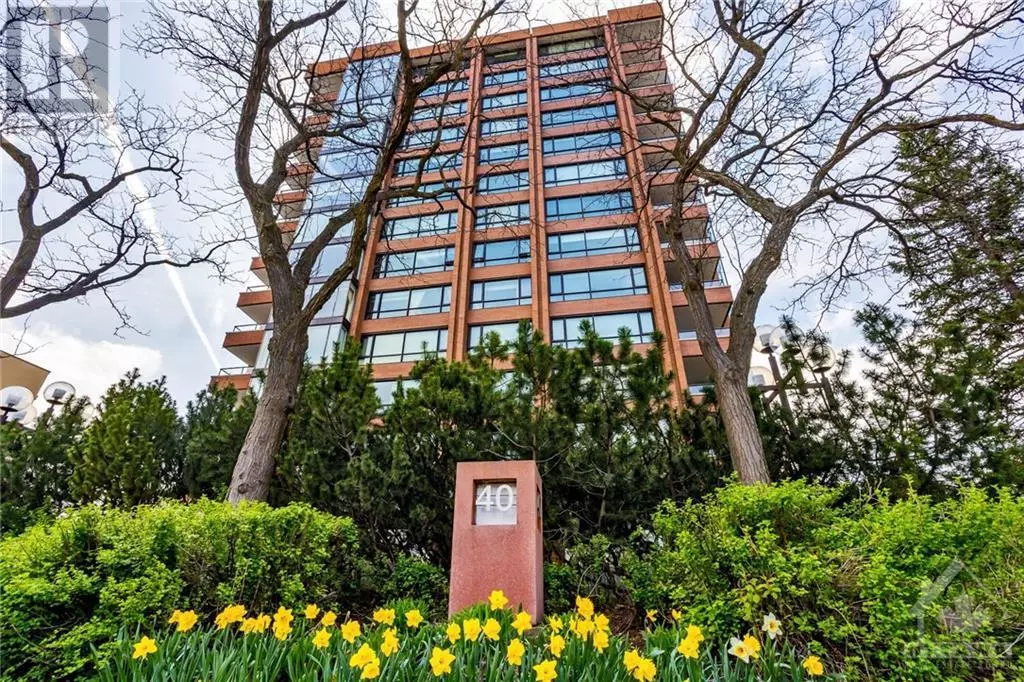
3 Beds
4 Baths
3 Beds
4 Baths
Key Details
Property Type Condo
Sub Type Condominium/Strata
Listing Status Active
Purchase Type For Sale
Subdivision Lower Town
MLS® Listing ID 1384573
Bedrooms 3
Half Baths 1
Condo Fees $4,503/mo
Originating Board Ottawa Real Estate Board
Year Built 1977
Property Description
Location
Province ON
Rooms
Extra Room 1 Second level 12'7\" x 19'9\" Bedroom
Extra Room 2 Second level 7'2\" x 2'5\" Other
Extra Room 3 Second level 7'9\" x 9'5\" 5pc Ensuite bath
Extra Room 4 Second level 12'1\" x 14'5\" Bedroom
Extra Room 5 Second level 4'8\" x 9'1\" 3pc Ensuite bath
Extra Room 6 Second level 15'5\" x 19'9\" Primary Bedroom
Interior
Heating Baseboard heaters, Forced air
Cooling Central air conditioning
Flooring Mixed Flooring
Fireplaces Number 1
Exterior
Garage Yes
Community Features Adult Oriented, Pets Allowed With Restrictions
Waterfront No
View Y/N Yes
View River view
Total Parking Spaces 2
Private Pool No
Building
Story 2
Sewer Municipal sewage system
Others
Ownership Condominium/Strata
GET MORE INFORMATION








