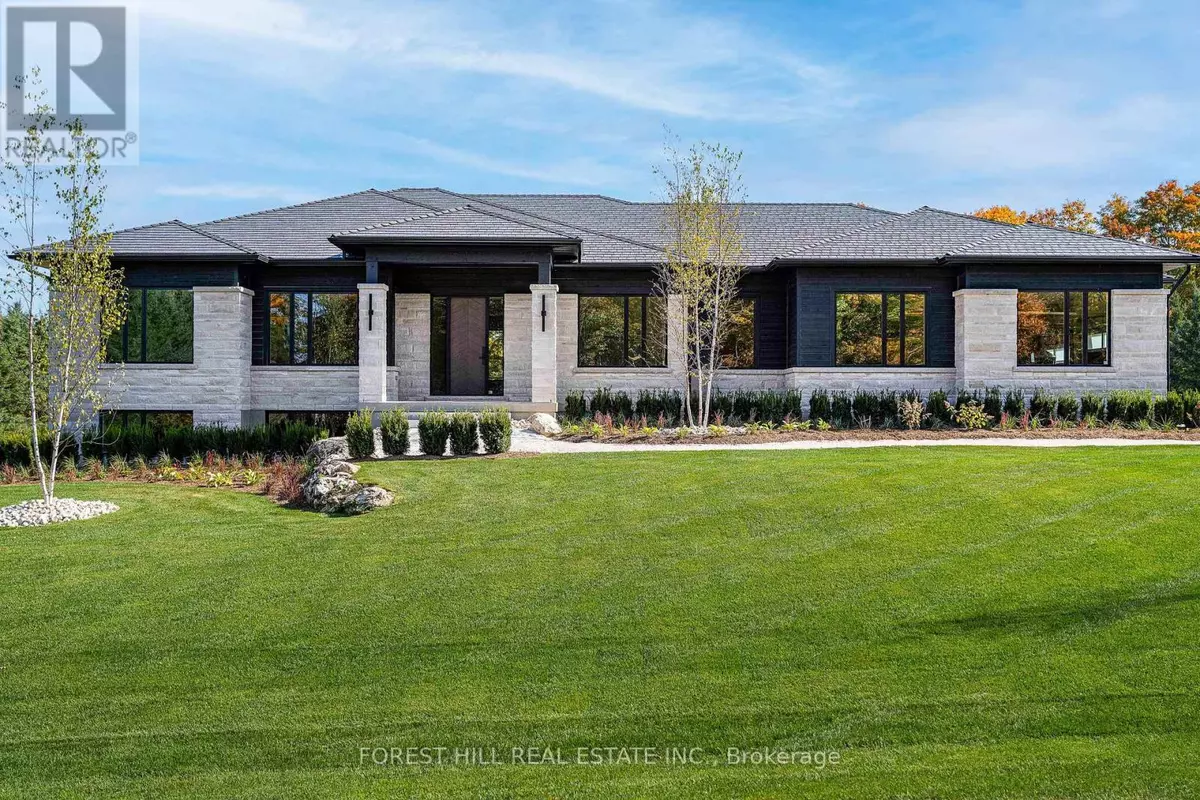
6 Beds
5 Baths
4,999 SqFt
6 Beds
5 Baths
4,999 SqFt
Key Details
Property Type Single Family Home
Sub Type Freehold
Listing Status Active
Purchase Type For Sale
Square Footage 4,999 sqft
Price per Sqft $570
Subdivision Rural Grey Highlands
MLS® Listing ID X8280048
Style Raised bungalow
Bedrooms 6
Half Baths 1
Originating Board Toronto Regional Real Estate Board
Property Description
Location
Province ON
Rooms
Extra Room 1 Lower level 10.39 m X 10 m Living room
Extra Room 2 Main level 3.35 m X 5.18 m Kitchen
Extra Room 3 Main level 2.49 m X 2.62 m Bathroom
Extra Room 4 Main level 5.72 m X 3.66 m Dining room
Extra Room 5 Main level 6.78 m X 7.52 m Living room
Extra Room 6 Main level 2.26 m X 3.84 m Foyer
Interior
Heating Forced air
Cooling Central air conditioning, Ventilation system
Fireplaces Number 1
Exterior
Garage Yes
Community Features School Bus
Waterfront No
View Y/N No
Total Parking Spaces 13
Private Pool No
Building
Story 1
Sewer Septic System
Architectural Style Raised bungalow
Others
Ownership Freehold
GET MORE INFORMATION








