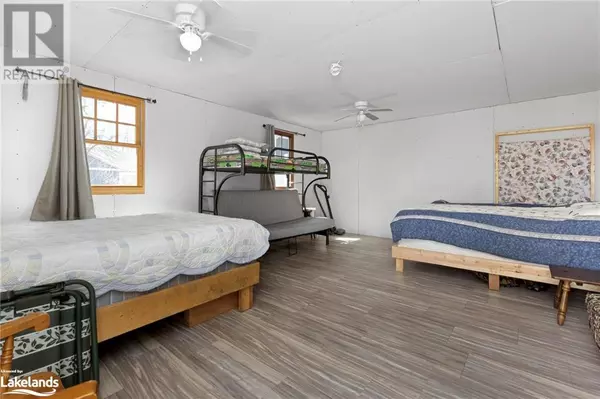
2 Beds
1 Bath
950 SqFt
2 Beds
1 Bath
950 SqFt
Key Details
Property Type Single Family Home
Sub Type Freehold
Listing Status Active
Purchase Type For Sale
Square Footage 950 sqft
Price per Sqft $1,000
Subdivision Freeman
MLS® Listing ID 40578334
Style Bungalow
Bedrooms 2
Originating Board OnePoint - The Lakelands
Property Description
Location
Province ON
Lake Name Stewart Lake
Rooms
Extra Room 1 Main level 10'10'' x 7'11'' Laundry room
Extra Room 2 Main level Measurements not available 3pc Bathroom
Extra Room 3 Main level 12'6'' x 10'10'' Bedroom
Extra Room 4 Main level 12'11'' x 13'2'' Primary Bedroom
Extra Room 5 Main level 15'2'' x 19'6'' Living room
Extra Room 6 Main level 11'2'' x 8'6'' Dining room
Interior
Heating Forced air,
Cooling Central air conditioning
Exterior
Garage Yes
Waterfront Yes
View Y/N Yes
View Lake view
Total Parking Spaces 4
Private Pool No
Building
Story 1
Sewer Municipal sewage system
Water Stewart Lake
Architectural Style Bungalow
Others
Ownership Freehold
GET MORE INFORMATION








