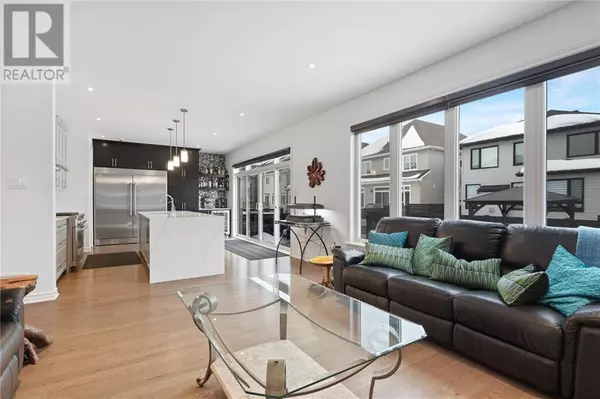
3 Beds
5 Baths
3 Beds
5 Baths
Key Details
Property Type Single Family Home
Sub Type Freehold
Listing Status Active
Purchase Type For Sale
Subdivision Westwood
MLS® Listing ID 1386644
Bedrooms 3
Half Baths 1
Originating Board Rideau - St. Lawrence Real Estate Board
Year Built 2019
Property Description
Location
Province ON
Rooms
Extra Room 1 Second level 17'5\" x 13'1\" Primary Bedroom
Extra Room 2 Second level 7'3\" x 7'5\" Other
Extra Room 3 Second level 11'8\" x 13'5\" 5pc Ensuite bath
Extra Room 4 Second level 11'9\" x 13'7\" Bedroom
Extra Room 5 Second level 5'0\" x 7'8\" 3pc Bathroom
Extra Room 6 Second level 11'8\" x 13'4\" Bedroom
Interior
Heating Forced air
Cooling Central air conditioning, Air exchanger
Flooring Hardwood, Ceramic
Fireplaces Number 2
Exterior
Garage Yes
Fence Fenced yard
Waterfront No
View Y/N No
Total Parking Spaces 6
Private Pool Yes
Building
Lot Description Landscaped
Story 2
Sewer Municipal sewage system
Others
Ownership Freehold
GET MORE INFORMATION








