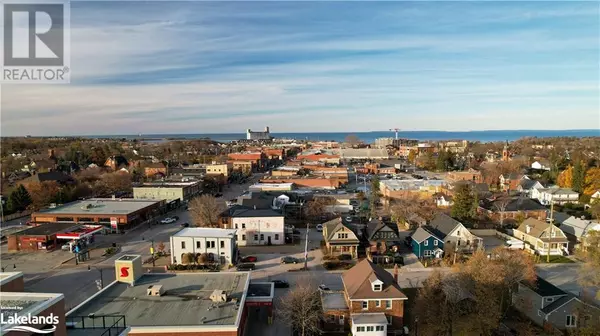
3 Beds
2 Baths
1,207 SqFt
3 Beds
2 Baths
1,207 SqFt
Key Details
Property Type Condo
Sub Type Condominium
Listing Status Active
Purchase Type For Sale
Square Footage 1,207 sqft
Price per Sqft $951
Subdivision Cw01-Collingwood
MLS® Listing ID 40564874
Bedrooms 3
Condo Fees $978/mo
Originating Board OnePoint - The Lakelands
Year Built 2022
Property Description
Location
Province ON
Rooms
Extra Room 1 Main level 12'1'' x 9'9'' Full bathroom
Extra Room 2 Main level 21'0'' x 12'11'' Primary Bedroom
Extra Room 3 Main level 12'7'' x 9'1'' Bedroom
Extra Room 4 Main level 4'11'' x 8'9'' 4pc Bathroom
Extra Room 5 Main level 13'3'' x 9'3'' Den
Extra Room 6 Main level 24'7'' x 19'6'' Living room
Interior
Heating Other
Fireplaces Number 1
Exterior
Garage Yes
Waterfront No
View Y/N No
Total Parking Spaces 1
Private Pool No
Building
Story 1
Sewer Municipal sewage system
Others
Ownership Condominium
GET MORE INFORMATION








