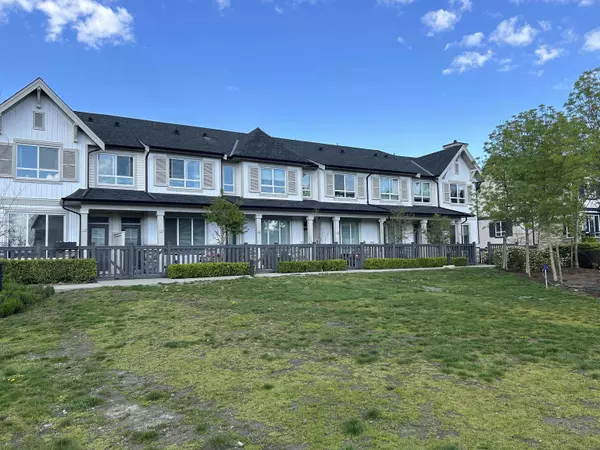
2 Beds
3 Baths
1,275 SqFt
2 Beds
3 Baths
1,275 SqFt
Key Details
Property Type Townhouse
Sub Type Townhouse
Listing Status Active
Purchase Type For Sale
Square Footage 1,275 sqft
Price per Sqft $549
Subdivision Abbotsford West
MLS Listing ID R2868613
Style 2 Storey w/Bsmt.
Bedrooms 2
Full Baths 2
Half Baths 1
Maintenance Fees $253
Abv Grd Liv Area 608
Total Fin. Sqft 1275
Year Built 2018
Annual Tax Amount $2,463
Tax Year 2023
Property Description
Location
Province BC
Community Abbotsford West
Area Abbotsford
Building/Complex Name BRISTOL HEIGHTS BY POLYGON
Zoning RM60
Rooms
Basement Full
Kitchen 1
Separate Den/Office N
Interior
Interior Features ClthWsh/Dryr/Frdg/Stve/DW
Heating Baseboard, Electric
Heat Source Baseboard, Electric
Exterior
Exterior Feature Fenced Yard
Garage Grge/Double Tandem
Garage Spaces 2.0
Amenities Available Club House, Exercise Centre, Guest Suite, Playground, Pool; Outdoor
View Y/N No
View COURTYARD GARDEN
Roof Type Asphalt
Total Parking Spaces 3
Building
Dwelling Type Townhouse
Faces South
Story 3
Sewer City/Municipal
Water City/Municipal
Unit Floor 13
Structure Type Frame - Wood
Others
Restrictions Pets Allowed,Rentals Allowed
Tax ID 030-404-380
Ownership Freehold Strata
Energy Description Baseboard,Electric
Pets Description 2

GET MORE INFORMATION







