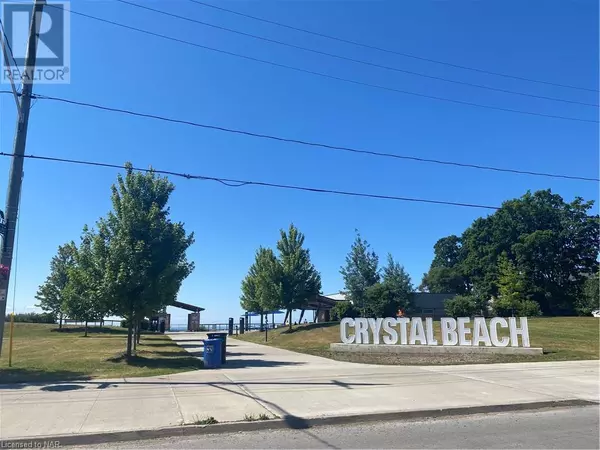
3 Beds
3 Baths
1,254 SqFt
3 Beds
3 Baths
1,254 SqFt
Key Details
Property Type Townhouse
Sub Type Townhouse
Listing Status Active
Purchase Type For Sale
Square Footage 1,254 sqft
Price per Sqft $358
Subdivision 337 - Crystal Beach
MLS® Listing ID 40563587
Style 2 Level
Bedrooms 3
Half Baths 1
Originating Board Niagara Association of REALTORS®
Year Built 1989
Property Description
Location
Province ON
Rooms
Extra Room 1 Second level Measurements not available 4pc Bathroom
Extra Room 2 Second level 15'1'' x 10'0'' Bedroom
Extra Room 3 Second level 14'8'' x 11'6'' Bedroom
Extra Room 4 Main level Measurements not available 2pc Bathroom
Extra Room 5 Main level Measurements not available 3pc Bathroom
Extra Room 6 Main level 14'1'' x 11'0'' Sunroom
Interior
Cooling Wall unit
Exterior
Garage No
Community Features Quiet Area
Waterfront No
View Y/N No
Total Parking Spaces 3
Private Pool No
Building
Story 2
Sewer Municipal sewage system
Architectural Style 2 Level
Others
Ownership Freehold
GET MORE INFORMATION








