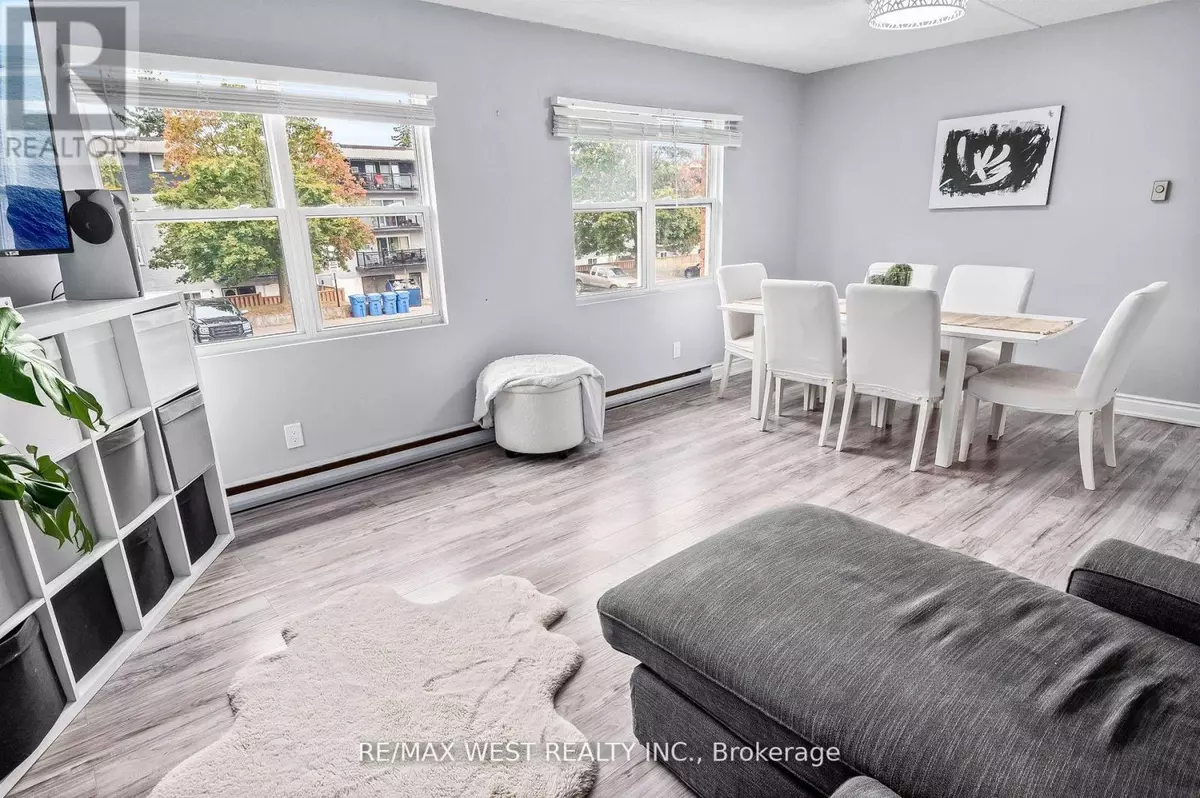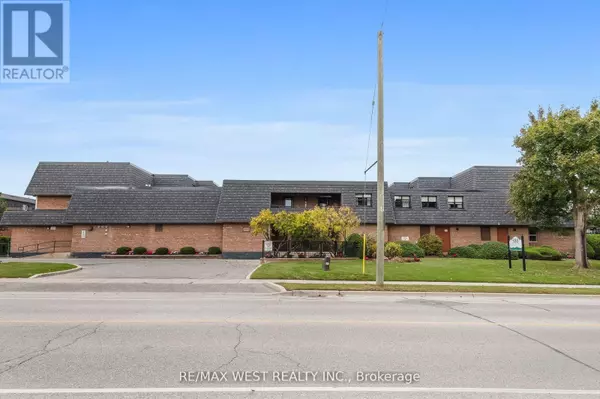
3 Beds
2 Baths
1,199 SqFt
3 Beds
2 Baths
1,199 SqFt
Key Details
Property Type Condo
Sub Type Condominium/Strata
Listing Status Active
Purchase Type For Sale
Square Footage 1,199 sqft
Price per Sqft $499
Subdivision Downtown Whitby
MLS® Listing ID E8028558
Bedrooms 3
Half Baths 1
Condo Fees $417/mo
Originating Board Toronto Regional Real Estate Board
Property Description
Location
Province ON
Rooms
Extra Room 1 Second level 4.26 m X 2.8 m Primary Bedroom
Extra Room 2 Second level 3.69 m X 3.1 m Bedroom 2
Extra Room 3 Second level 3.1 m X 3.4 m Bedroom 3
Extra Room 4 Second level Measurements not available Utility room
Extra Room 5 Main level 4.6 m X 3.1 m Kitchen
Extra Room 6 Main level 6.04 m X 4.28 m Living room
Interior
Heating Baseboard heaters
Flooring Laminate
Exterior
Garage No
Community Features Pet Restrictions, School Bus
Waterfront No
View Y/N No
Total Parking Spaces 1
Private Pool No
Building
Story 2
Others
Ownership Condominium/Strata
GET MORE INFORMATION








