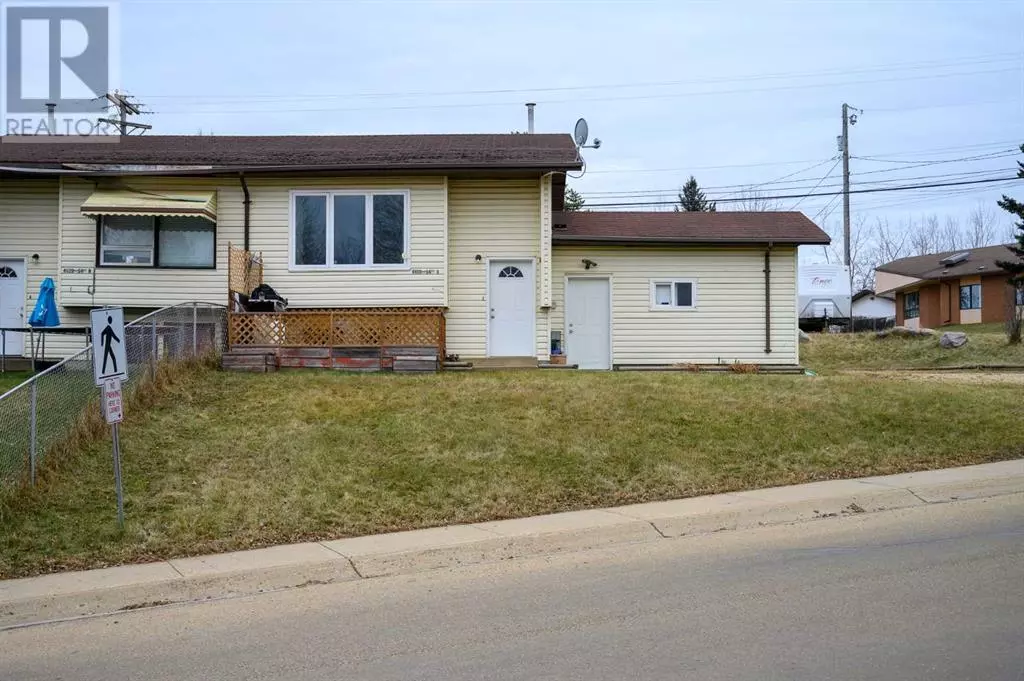
3 Beds
2 Baths
551 SqFt
3 Beds
2 Baths
551 SqFt
Key Details
Property Type Single Family Home
Sub Type Freehold
Listing Status Active
Purchase Type For Sale
Square Footage 551 sqft
Price per Sqft $270
Subdivision Athabasca Town
MLS® Listing ID A2093808
Style Bi-level
Bedrooms 3
Half Baths 1
Originating Board Alberta West REALTORS® Association
Year Built 1987
Lot Size 5,227 Sqft
Acres 5227.0
Property Description
Location
Province AB
Rooms
Extra Room 1 Basement 6.75 Ft x 5.08 Ft 4pc Bathroom
Extra Room 2 Basement 10.33 Ft x 7.67 Ft Bedroom
Extra Room 3 Basement 9.25 Ft x 8.92 Ft Bedroom
Extra Room 4 Basement 9.58 Ft x 12.33 Ft Primary Bedroom
Extra Room 5 Main level 4.17 Ft x 8.25 Ft 2pc Bathroom
Extra Room 6 Main level 11.25 Ft x 10.50 Ft Dining room
Interior
Heating Forced air,
Cooling None
Flooring Other
Exterior
Parking Features Yes
Garage Spaces 1.0
Garage Description 1
Fence Not fenced
View Y/N No
Total Parking Spaces 4
Private Pool No
Building
Lot Description Landscaped
Architectural Style Bi-level
Others
Ownership Freehold
GET MORE INFORMATION








