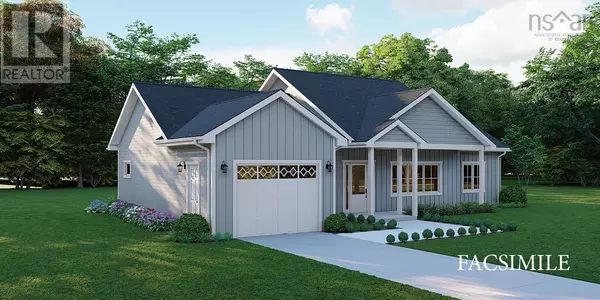
3 Beds
2 Baths
1,516 SqFt
3 Beds
2 Baths
1,516 SqFt
Key Details
Property Type Single Family Home
Sub Type Freehold
Listing Status Active
Purchase Type For Sale
Square Footage 1,516 sqft
Price per Sqft $362
Subdivision Musquodoboit Harbour
MLS® Listing ID 202321310
Style Bungalow
Bedrooms 3
Originating Board Nova Scotia Association of REALTORS®
Lot Size 0.434 Acres
Acres 18900.684
Property Description
Location
Province NS
Rooms
Extra Room 1 Main level 8 x 6.8 Foyer
Extra Room 2 Main level 14 x 14.1m Living room
Extra Room 3 Main level 11.3 x 10.3 Kitchen
Extra Room 4 Main level 12.8 x 10.6 Dining room
Extra Room 5 Main level 14.7 x 12.5 Primary Bedroom
Extra Room 6 Main level 4pc Ensuite (# pieces 2-6)
Interior
Cooling Heat Pump
Flooring Other
Exterior
Parking Features Yes
Community Features Recreational Facilities, School Bus
View Y/N No
Private Pool No
Building
Story 1
Sewer Septic System
Architectural Style Bungalow
Others
Ownership Freehold
GET MORE INFORMATION








